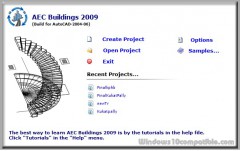AEC Buildings 2.0 Details
Shareware 20.67 MB
2D-to-3D AutoCAD drawings, 3D Converter, Building Information Modeling, BIM, automatic reading AutoCAD, 3D Buildings Software, Sloped roof 3D, Staircase 3D, Building quantity take off, quantity manage
Publisher Description
 Contracting companies and investors have raised their benchmarks regarding time, value for engineering hours and cost effective construction. To meet these demands they need an automation manager. AEC Buildings is therefore designed to speak Engineer's language in a quickest possible time on a cost effective way.
In every project design and drawing engineers, quantity surveyors, project managers spend their precious weeks to keep recreating drawings & quantity calculations to suit their spot requirements. AEC Buildings does all that in minutes.
Contracting companies and investors have raised their benchmarks regarding time, value for engineering hours and cost effective construction. To meet these demands they need an automation manager. AEC Buildings is therefore designed to speak Engineer's language in a quickest possible time on a cost effective way.
In every project design and drawing engineers, quantity surveyors, project managers spend their precious weeks to keep recreating drawings & quantity calculations to suit their spot requirements. AEC Buildings does all that in minutes.
Download and use it now: AEC Buildings
Related Programs
Building Blocks
Shine with your abstract thinking ability in Building Blocks, in which you need to select the correct pieces so as to construct the shapes successfully. At each level of the game, the silhouette of a shape will be displayed in...
- Freeware
- 20 Jul 2015
- 654 KB
SmartSignSafty For AutoCAD
Digital Signature is not just a scanning bitmap of a handwriting signature, is not also just a bitmap vectorized. It's smart, it's base on PKI. It's SmartSignSafty For AutoCAD. First, look at the signature by a traditional pen on paper,...
- Shareware
- 20 Jul 2015
- 7.63 MB
3DINTERSECTION for AutoCAD
An application for AUTOCAD 2002-2015 or ZWCAD 2014 or 2015, which determines the intersection curves between 2 sets consisting of 3DFACE, 3DSOLID or 3DMESH entities. The outcome is represented by 3DPOLY entities. It can also generate 3DFACE entities, perpendicular to...
- Shareware
- 20 Jul 2015
- 575 KB
TRIANGULATION for AutoCAD
An application for AUTOCAD 2002-2016 or ZWCAD 2014-2015, which makes the triangulation of a set of POINT entities, the intersection curves (isolines) between a set of 3DFACE entities and a set of equidistance plans, horizontally or vertically and the volume...
- Shareware
- 20 Jul 2015
- 577 KB
InnerSoft CAD for AutoCAD 2020
InnerSoft CAD is a plug-in for AutoCAD that install a set of productivity tools for Civil and Survey, Counting, Estimating, export to MS Excel, import from Excel, measurements in construction project budgets, Extract all block definitions of a drawing in...
- Demo
- 16 Jul 2019
- 7.01 MB

